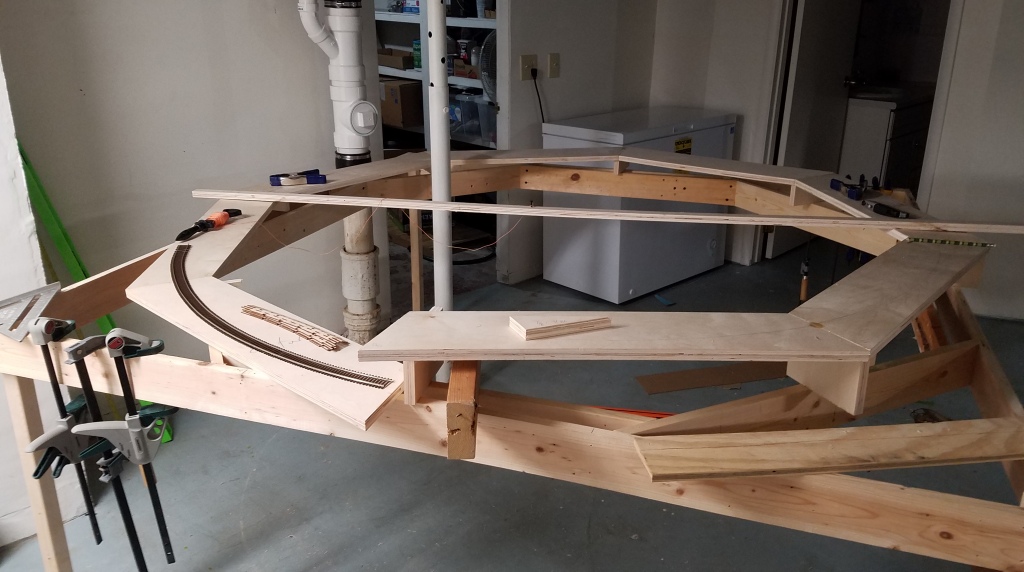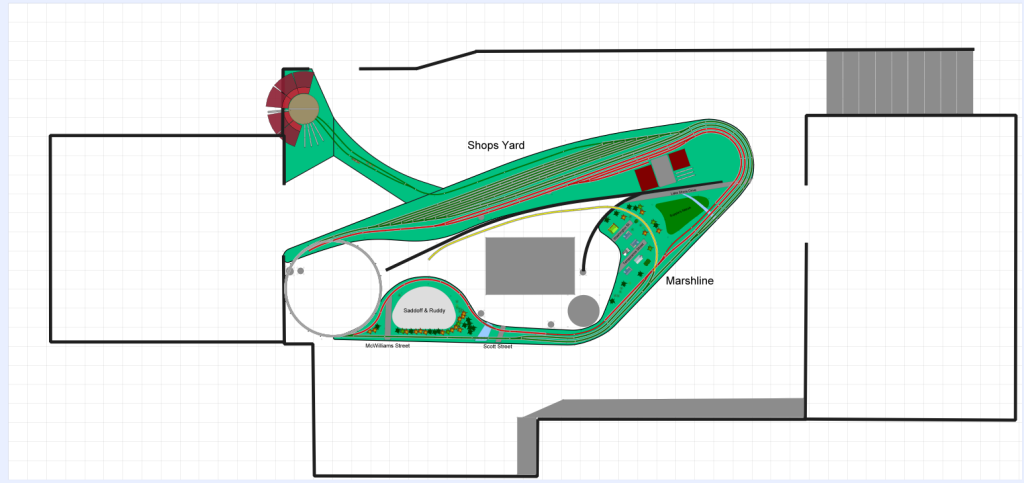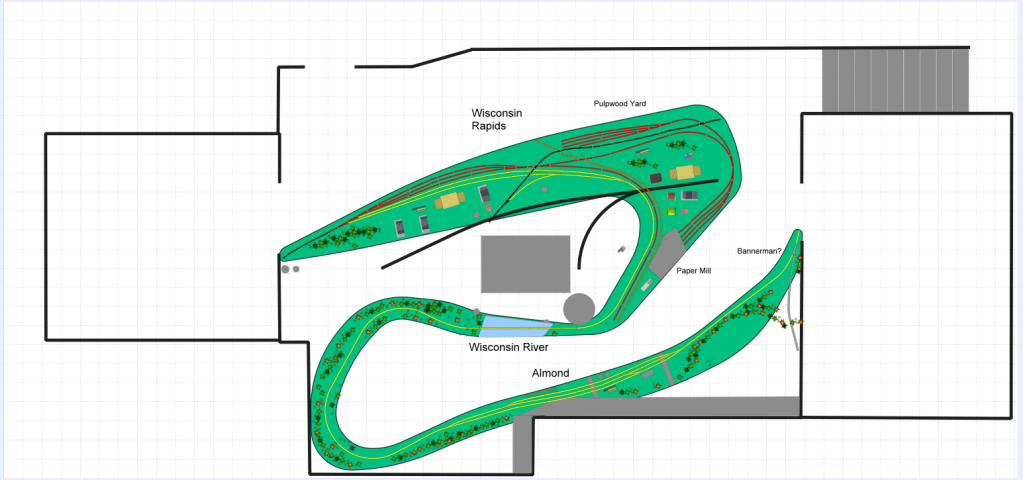Master Plan for building the Marshline
The “Laundry Room” project is complete which means the basement is all mine! That means it time to start thinking about building my layout. I wanted to do this project right from the start so that means I need to make some sort of master plan or strategy. I recently read a blog from Marty McGuirk regarding how he is building his new layout and came up with a “strategy” for building his new layout.
You can find that blog here: Marty McGuirk’s Central Vermont Railway – Crafting a Strategy
I thought this was a great idea…so I decided to steal it!
In my previous layout builds planning was one of the key elements that was missing and probably led to the demise of my first three layouts. In Marty’s blog he talks about building his layout and models in phases I plan on following the same approach. I want to use this master plan as a list of milestones that I can be working towards while building my model railroad. Its not necessarily a task list but more like a guide to keep me focused and moving in the right direction. Note: This may be subject to change!
Phase 1 – Prepare the space & build helix
Before I do much in the way of layout construction I want to make the space down in the basement “nicer.” I want it to be a warm welcoming space that isn’t the classic pit or dungeon. My house is an old farm house that is built in the 1880’s so the basement walls are of field stone construction and are two feet thick. They have been tuck pointed and finished and painted. The walls themselves look like they’ve been dry walled. The field stone construction also means that the height in the basement is also a challenge, so I’ll have to consider “low ceilings” while preparing the space. I also intend on adding some flooring with some padding so people don’t get fatigued while operating my layout and to improve the “concrete floor” look.

Build a helix to start your layout? You’re crazy! Damn right I’m crazy! I want to get the hardest part of the layout construction done first. Its also the most important part of my operations. The Helix will provide bi-directional operation out of shops yard. It will also serve as my return loop for the Marshline and give me the opportunity for continuous running.

Phase 2
Scott Street, Shops Yard and Marshline would be added. This will complete the first loop and offer a continuous run option.

Phase 3
Rosendale, West Rosendale, Ripon will be added. This will be be the first leg of the Marshline. If I were to stop here it would represent the end of days on the Marshline in 1986.

Phase 4
Almond, Wisconsin River, Wisconsin Rapids The top deck! It will connect back to the helix and complete the second loop.

Next Steps
I think the next steps are getting the room ready. I have started painting the basement ceiling and its proving to be a harder battle than I anticipated. Once that is complete I plan on finishing the benchwork…and from there laying some track.
I’ve given myself a deadline of sorts where I’m having a “Operating Session” on January 26 of 2019. My goal is to have some track down and be able to run a train on the mainline.
As for other projects not related to painting the basement…I’m thinking I’ll get at least one locomotive done this year. Right now I’m leaning towards an RS-11 or GP7. GP7s would probably be more fitting!
If you want more model railroad content about the Marshline check out my video collection about the layout! Click this link: Marshline Videos
I want to thank you for reading along and I hope all of you are well as Model Railroad season is upon us!
Keep ‘er in notch 8!